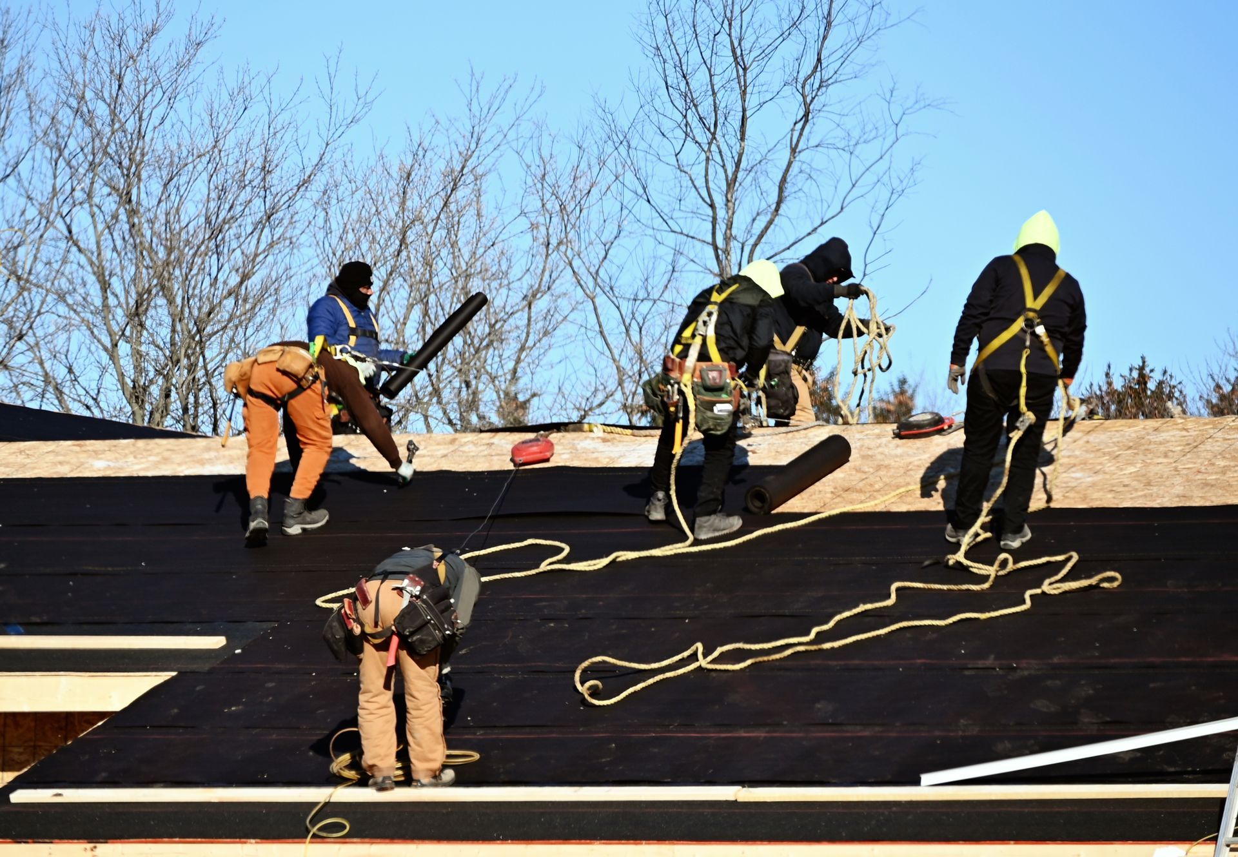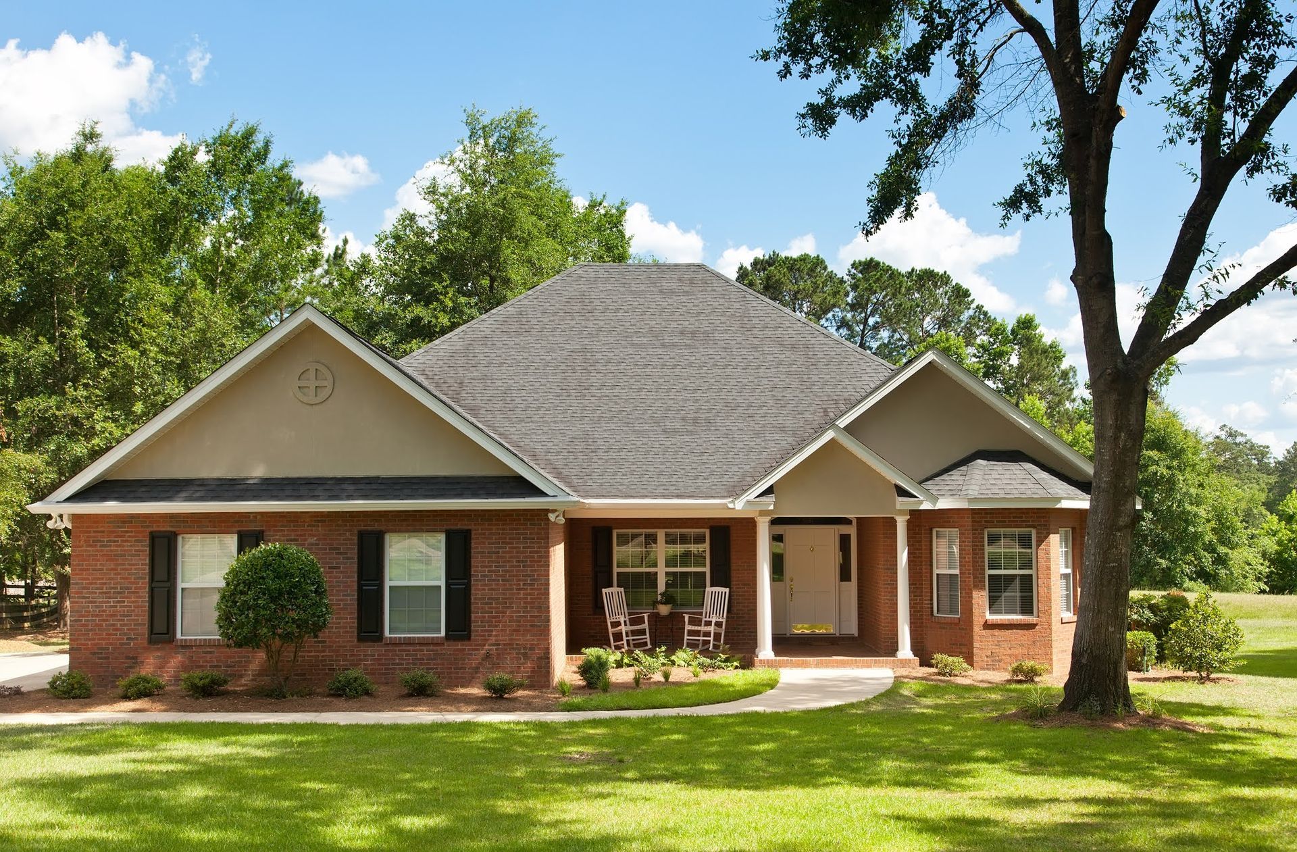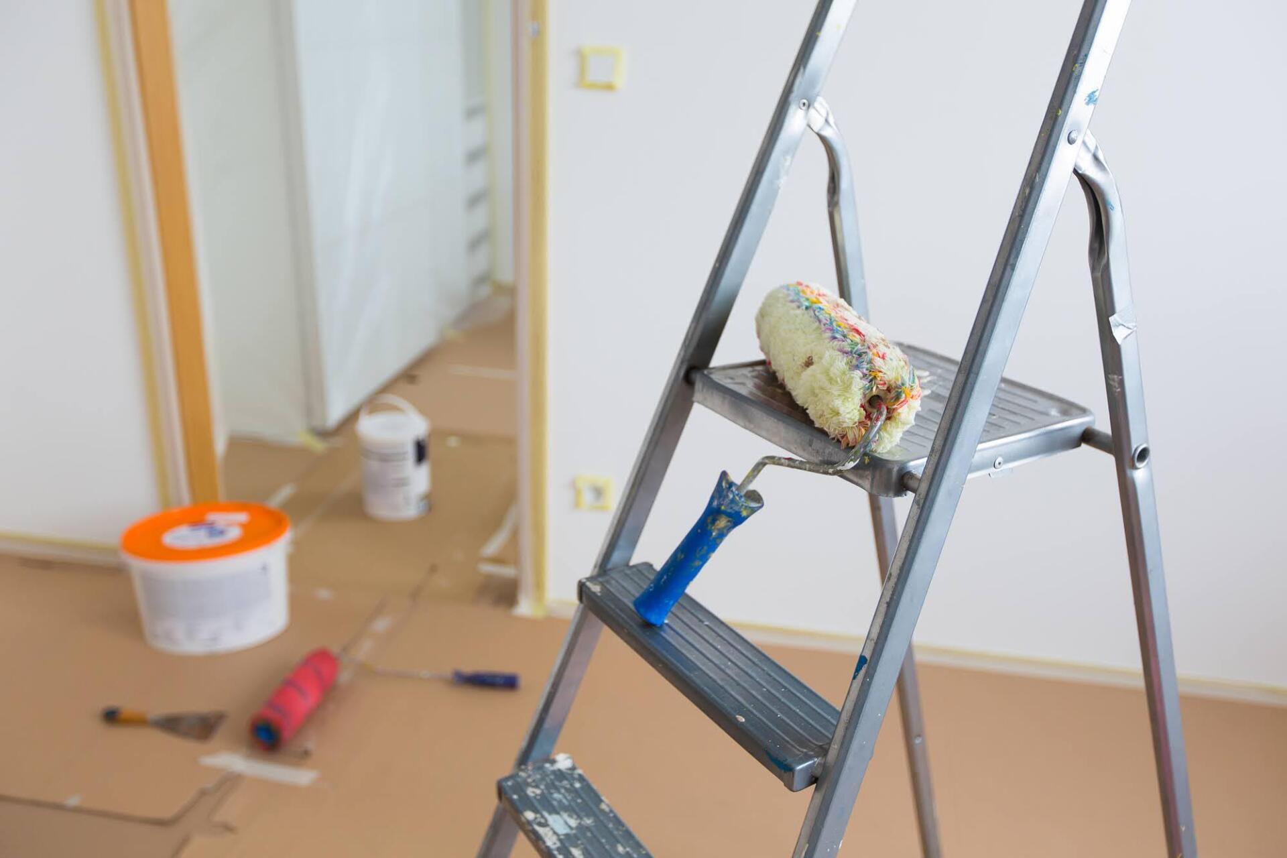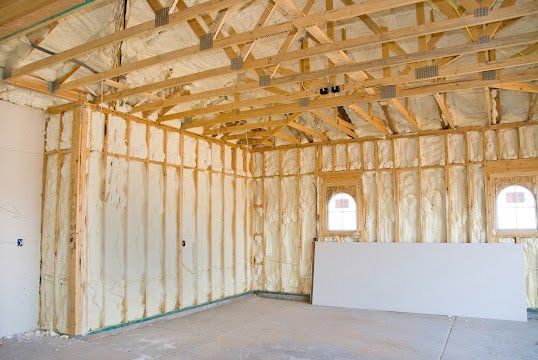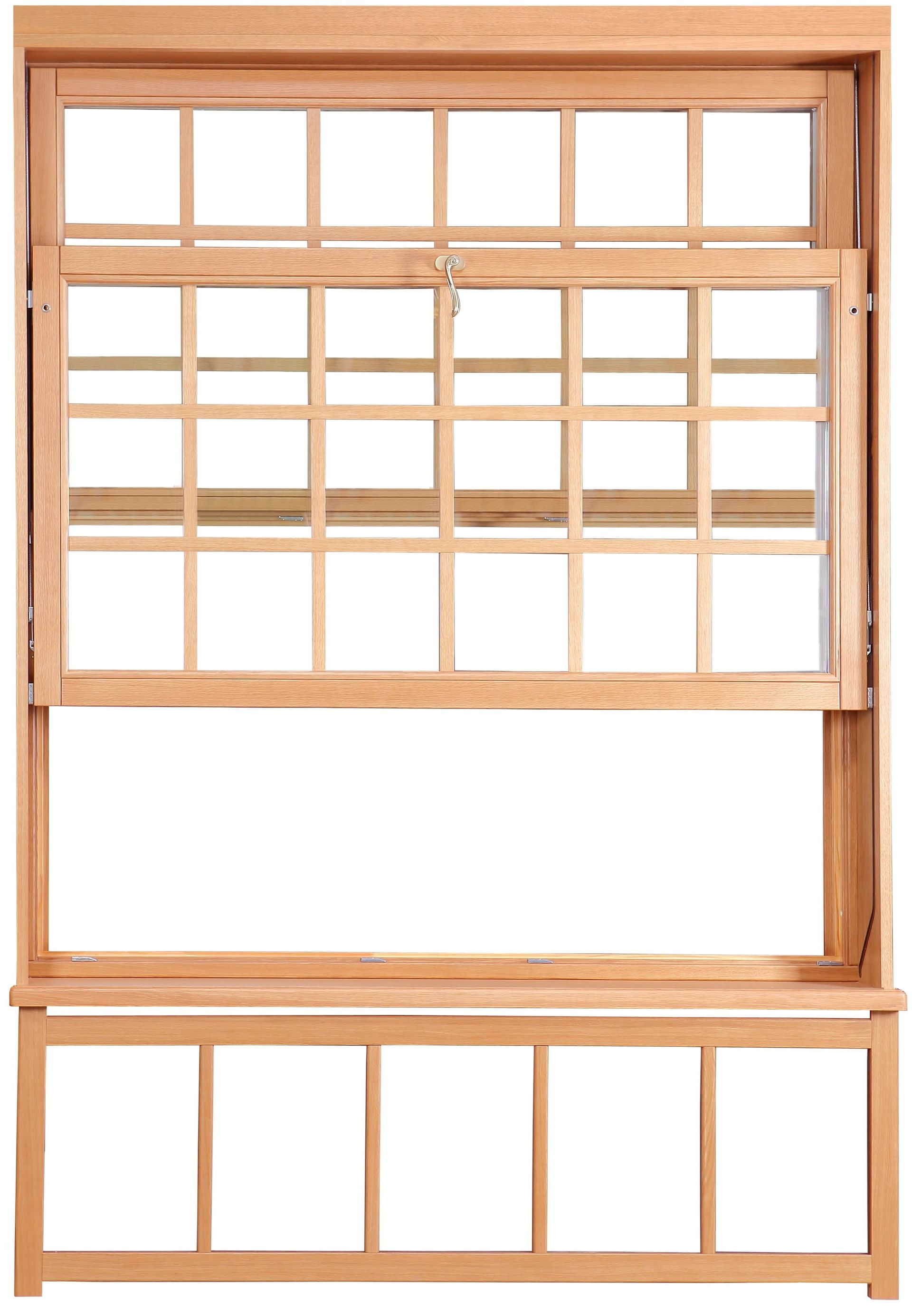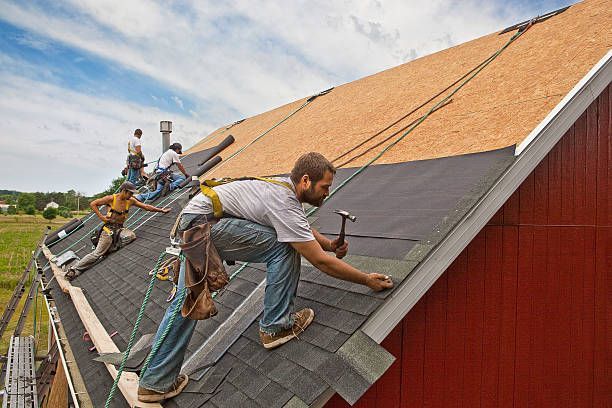5 Ways To Design a More Family-Friendly Kitchen

The modern kitchen must serve many purposes in a family home. Many homeowners, then, want that kitchen to embrace the entire family in practical ways. How can you design your new kitchen to be more family-friendly? Discover a few key design choices to make.
1. Open It Up
An open floor plan is one of the easiest ways to invite the family into the kitchen while also helping keep them out when necessary. If your kitchen is closed off by a large wall or doors, knocking them out may give you the biggest bang for your remodeling buck. Islands or peninsulas often serve as barriers in lieu of walls, providing a place for family members to park so they can enjoy a half-in/half-out kitchen experience.
2. Use Zone Layouts
Zones are work areas within the kitchen's overall layout that cater to specific tasks. You might install, for instance, a food prep zone, a cleanup zone, a morning zone, or a baking zone. Zones allow one person to work on a kitchen project without constantly tripping over other people coming and going. It limits wasted steps and wasted space. And it enables multiple workers simultaneously.
3. Include Self-Sufficiency
What do all family members want from the kitchen? Little ones may want snacks and after-school drinks. Adults might rely on their morning coffee. And the kids need a place to do their homework or charge their devices.
All of these things can be built right into the kitchen design to allow people to do things for themselves. Add kid-level pantry or island drawers for snacks, install that coffee bar, and include plenty of charging outlets on the peninsula. The more self-sufficient everyone is, the less conflict there will be and the more everyone will enjoy a kitchen that fits them.
4. Think About Flow
How does traffic move around the kitchen? For instance, if there is a wide space between the kitchen island and counter, people are more likely to use that as a walk-through. You can divert them—for everyone's benefit—by moving the island closer to the counter and providing more space to walk on the other side. What about entrances and exits? Some families find that two well-placed doorways encourage traffic in the right ways.
Test out your traffic flow during the planning stages by engaging in scenarios. On the drawings—or even better, in the actual space—have various family members move around doing things they often do in the kitchen. Look for points of conflict like bottlenecks, narrow pathways, obstacles, and the need to reverse course.
5. Add Closed Storage
Should you follow the trend to have more open storage? A family-friendly kitchen may not be the best place for it. Open cabinets and storage areas present two main problems. The first is safety. Closable and lockable storage keeps all the dangerous elements of the kitchen—ranging from knives to chemicals—out of little ones' hands.
The second problem is aesthetics. Everything needed to keep a busy, working kitchen operating may not be the types of things you want to highlight to visitors. Open storage works best with curated contents, matching sets, and no clutter. Trying to achieve this look in a family kitchen could be a constant source of stress no one needs.
Want to know how to incorporate any (or all) of these family-friendly design features in your own kitchen? Learn more by meeting with Maynor Roofing, Siding & Home Repair. We'll work with you to assess your goals, needs, budget, and limitations so you can craft the best kitchen for everyone in the family. Call today to make an appointment.




